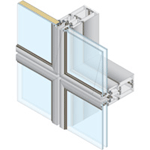Curtain Walling
Curtain wall is a term used to describe a building façade which does not carry any dead load from the building other than its own dead load. These loads are transferred to the main building structure through connections at floors or columns of the building. A curtain wall is designed to resist air and water infiltration, wind forces acting on the building, seismic forces, and its own dead load forces.
Curtain walls are typically designed with extruded aluminium members, although the first curtain walls were made of steel. The aluminium frame is typically infilled with glass, which provides an architecturally pleasing building, as well as benefits such as daylighting. However, parameters related to solar gain control, such as thermal comfort and visual comfort are more difficult to control when using highly-glazed curtain walls. Other common infills include: stone veneer, metal panels, louvers, and operable windows or vents.


Stick System
 combination of vertical and inclined planes are possible together with the integration of different types of vents.
combination of vertical and inclined planes are possible together with the integration of different types of vents. characterised by optimal fire resistance
characterised by optimal fire resistance  characterised by a slim design, which suits the current trends in architecture
characterised by a slim design, which suits the current trends in architecture Its glazing is fixed using pre-formed silicone gaskets.
Its glazing is fixed using pre-formed silicone gaskets.

Horizontal Lining
 offers unlimited creative freedom.
offers unlimited creative freedom. designed to allow maximum light into a building
designed to allow maximum light into a building  combination of vertical and inclined planes are possible together with the integration of different types of vents
combination of vertical and inclined planes are possible together with the integration of different types of vents

Structural Glazing
 characterised by structural glazing bonded on cassettes and structural vents identical to fixed components.
characterised by structural glazing bonded on cassettes and structural vents identical to fixed components. used to create facades with no visible aluminium on the outside.
used to create facades with no visible aluminium on the outside. combination of vertical and inclined planes are possible together with the integration of different types of vents
combination of vertical and inclined planes are possible together with the integration of different types of vents

Structural Clamped
 designed to allow maximum light into a building.
designed to allow maximum light into a building.  offers several aesthetic variations each with its own individual style.
offers several aesthetic variations each with its own individual style. characterised by specialist frameless glass clamped to an internal structural grid and structural offset horizontal pivot vents
characterised by specialist frameless glass clamped to an internal structural grid and structural offset horizontal pivot vents







